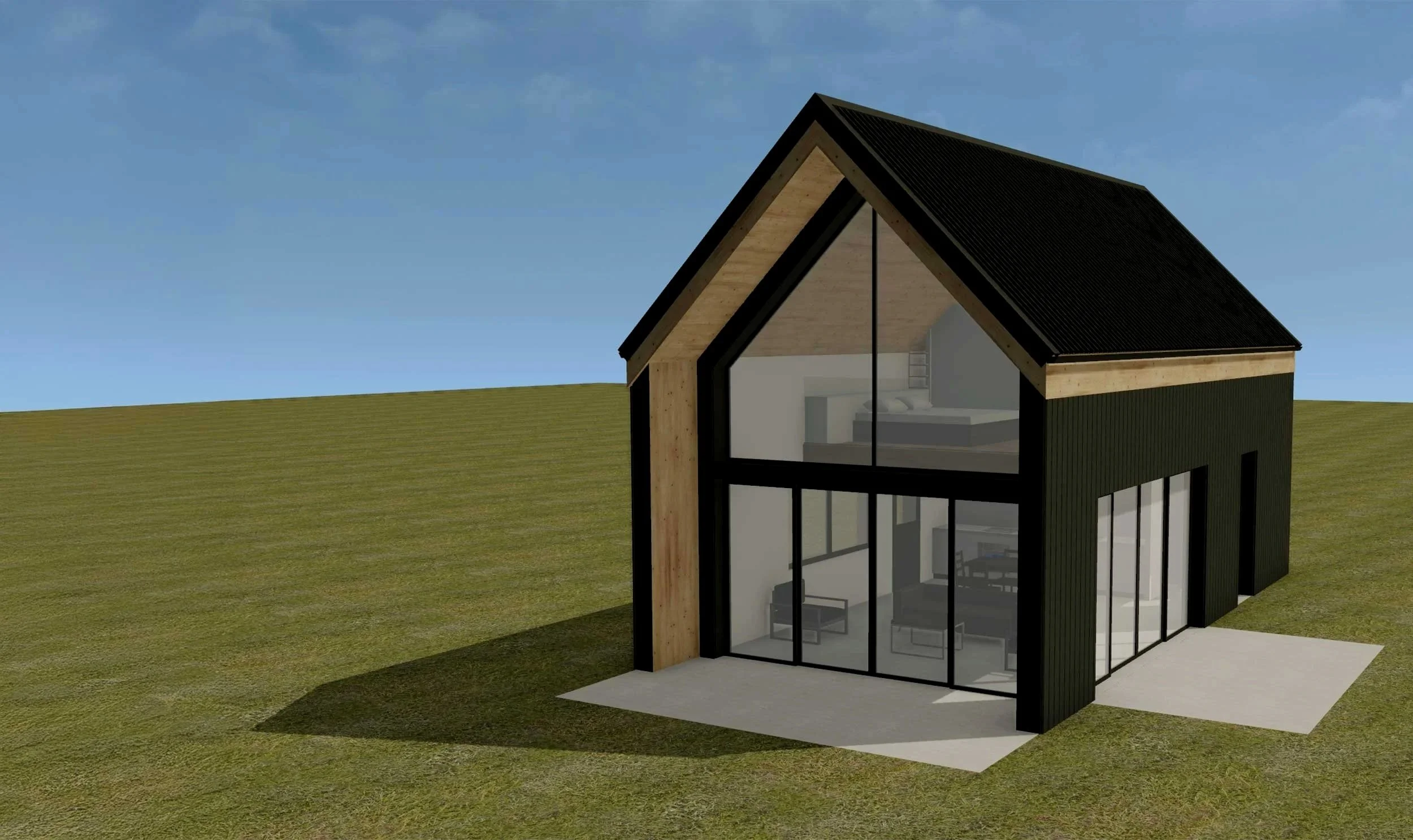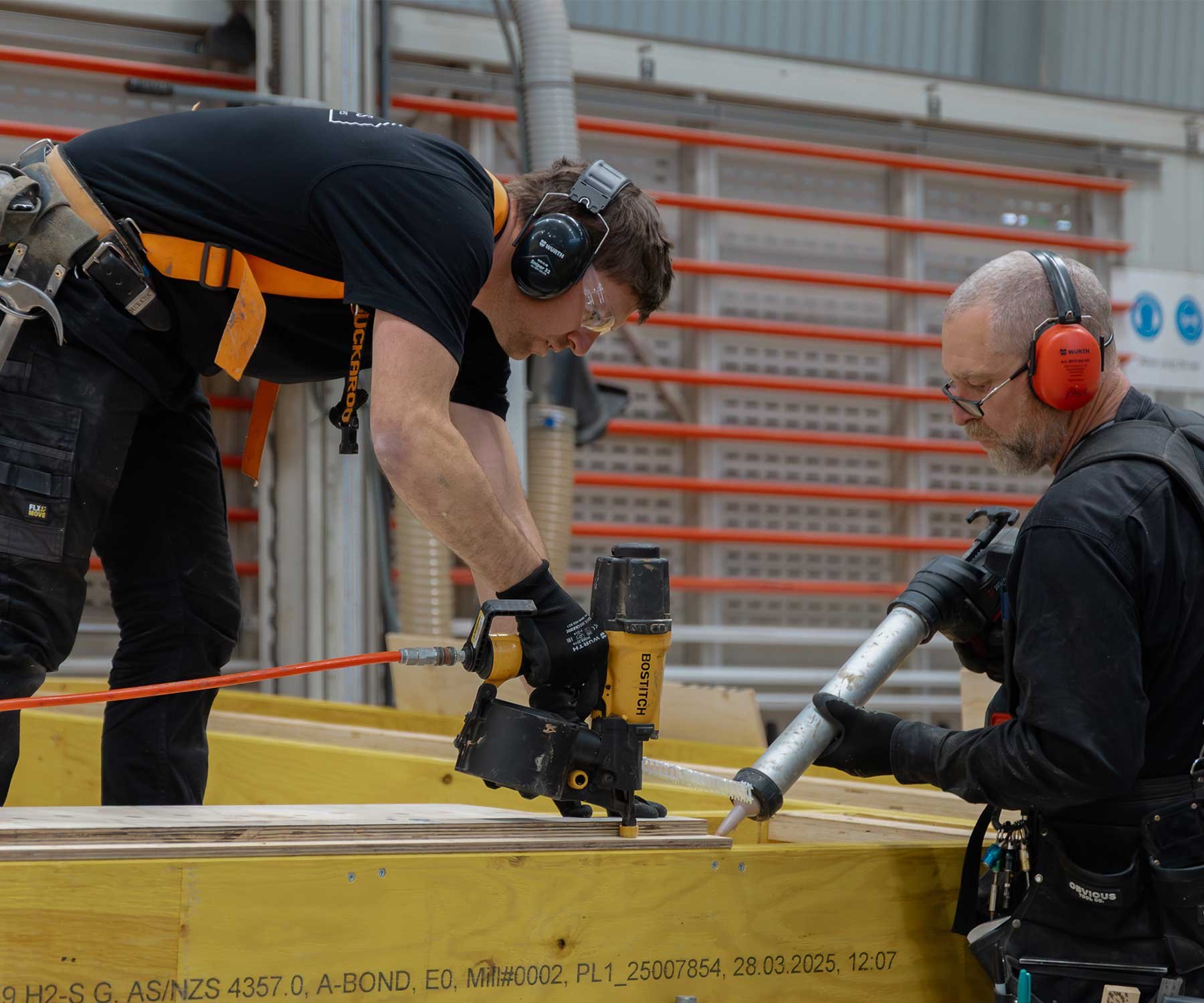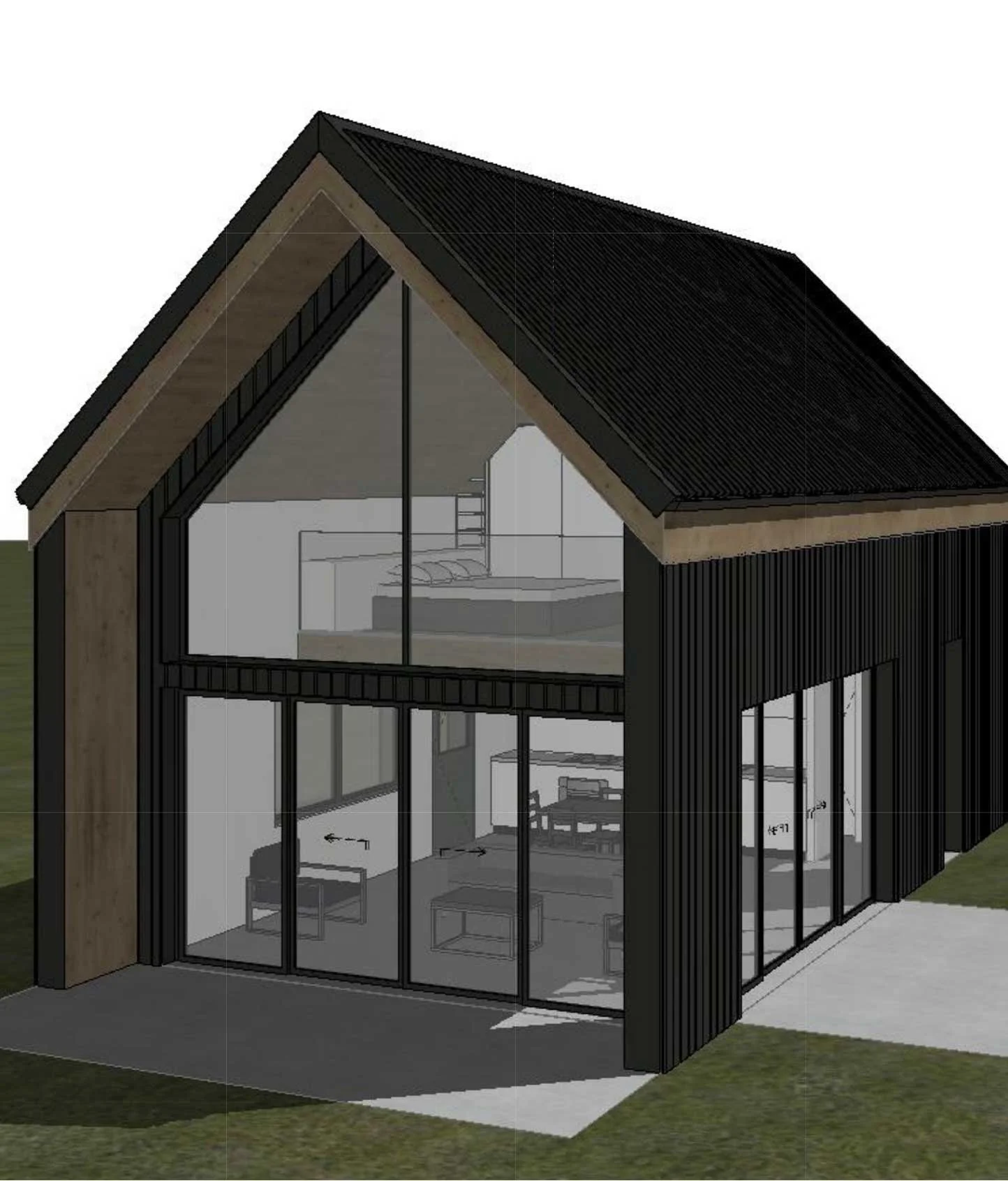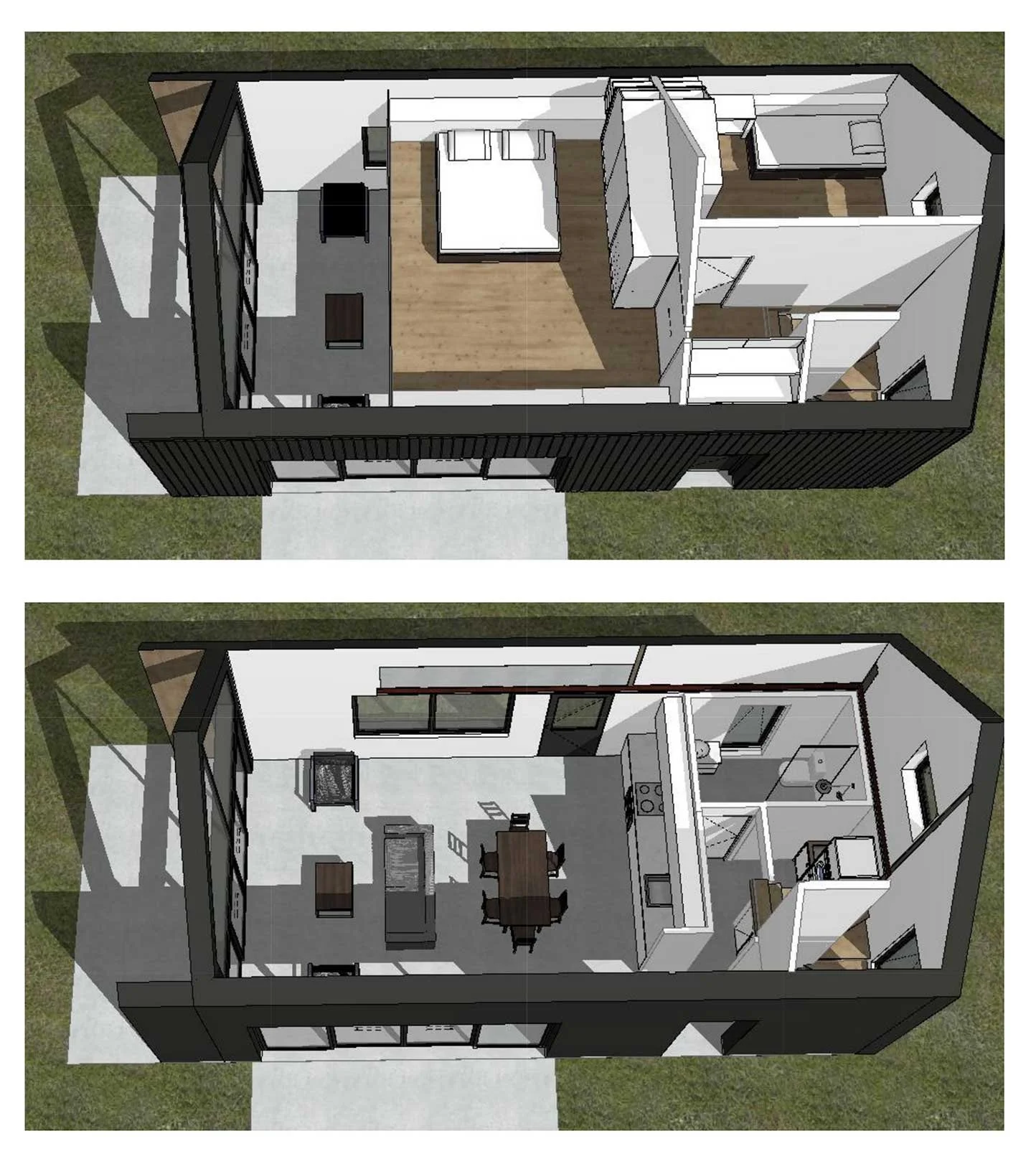Pre-Designed Homes
Bringing healthy homes to more australians
We’re developing a range of standardised designs to deliver Passive House performance at scale. These pre-designed, pre-engineered homes help reduce costs and construction timelines while maintaining uncompromising standards for health, energy efficiency and sustainable materials.
Our upcoming collection is designed for families, downsizers, regional workers and community housing providers seeking an alternative to conventional construction.
What makes our homes different
Pre-designed homes roadmap
phase 1.
Two-bedroom eco cabin
In Engineering Development
Compact, efficient design for downsizers and regional housing needs.
phase 2.
Social & key worker housing
Early Development
Purpose-built variants for community housing providers and essential worker accommodation.
phase 3.
family homes & duplexes
Planned Expansion
Three-bedroom configurations and duplex options adaptable to different sites and budgets.
Two-Bedroom Eco Cabin
Compact design. Maximum comfort, health & efficiency
Now in Engineering
Our first standardised design combines Passive House performance with thoughtful functionality in a compact footprint. Designed for downsizers, regional workers, young families, or anyone seeking healthy, energy-efficient living without compromise.
kEY FEATURES
Passive House certified energy performance
Continuous fresh air ventilation with heat recovery
Natural, low-toxicity materials throughout
Prefabricated construction for predictable timelines
Optimised for Australian climate conditions
Ground floor
First floor














